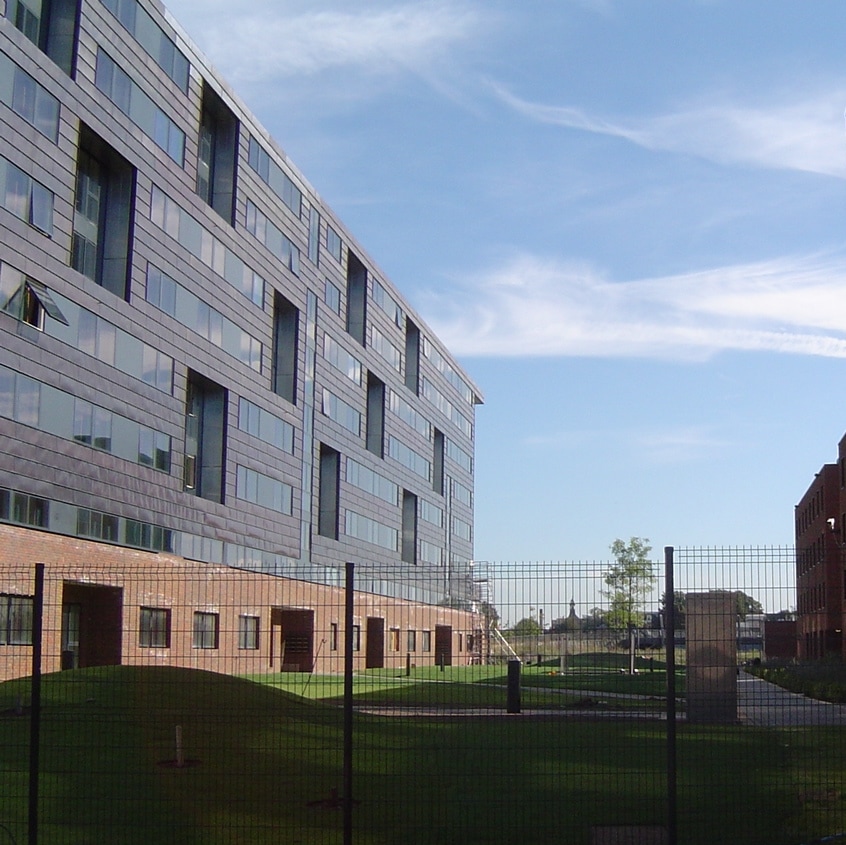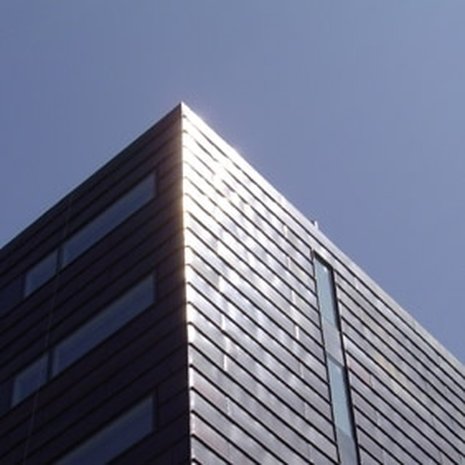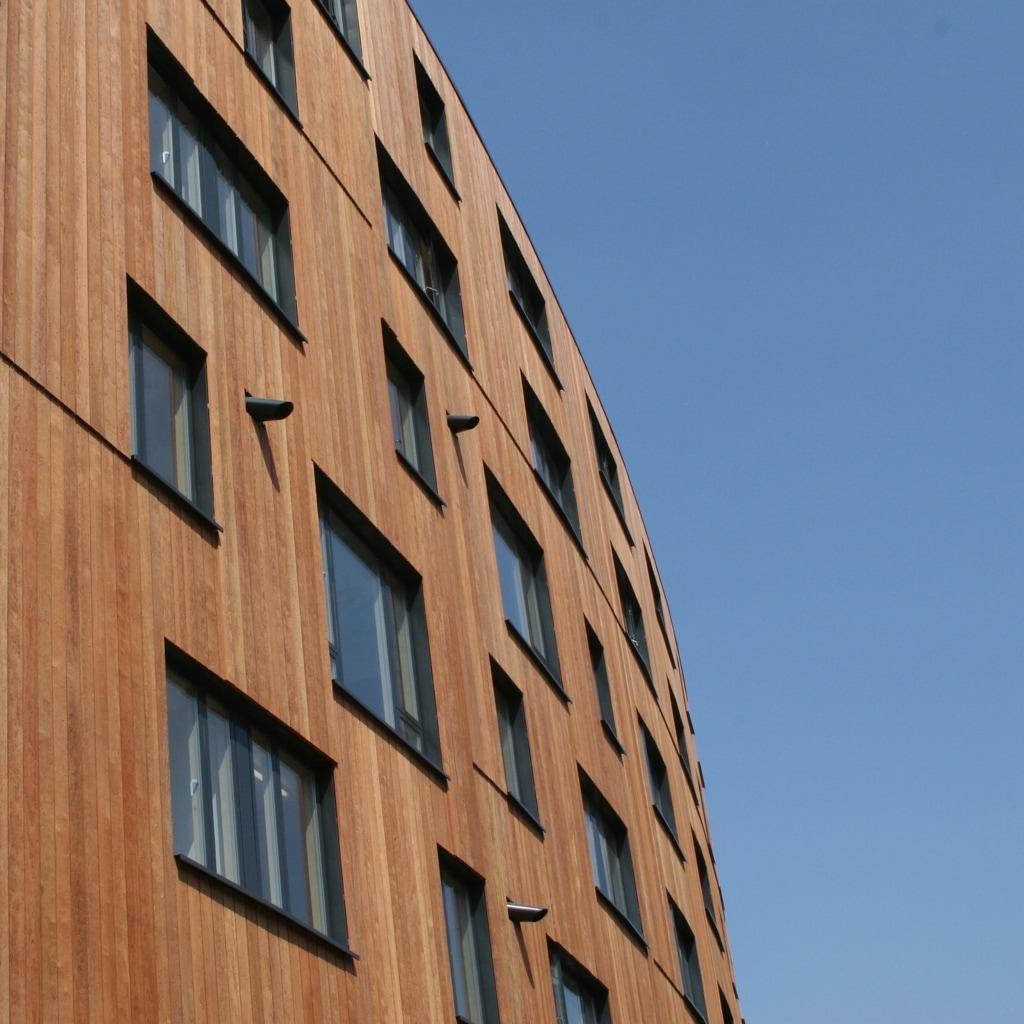Westfield Student Village, Queen Mary University, London
As architect as part of a team of eight for Phases I & II at Feilden Clegg Architects LLP
- Context: new-build 1000-bedroom student village on a brown field site
- Involvement: from Tender stage to Construction
- Role: responsible for the full co-ordination of the light gauge steel framing, windows and copper cladding packages on the largest building and responsible for the roofing package over the whole scheme.
- Construction period: November 2002 to August 2004.
- Contract: Design and Build.
- Construction cost: £27M.
As project architect for Phase III
Phase III consisted of the addition of 200 bedrooms in a building linking the now-completed residential blocks of Phases I & II with the existing academic facilities, thereby completing the student village.
- Involvement: from Inception to the end of the Concept Design Stage.
- Construction budget: £9M.
As architect as part of a team of eight for Phases I & II at Feilden Clegg Architects LLP
- Context: new-build 1000-bedroom student village on a brown field site
- Involvement: from Tender stage to Construction
- Role: responsible for the full co-ordination of the light gauge steel framing, windows and copper cladding packages on the largest building and responsible for the roofing package over the whole scheme.
- Construction period: November 2002 to August 2004.
- Contract: Design and Build.
- Construction cost: £27M.
As project architect for Phase III
Phase III consisted of the addition of 200 bedrooms in a building linking the now-completed residential blocks of Phases I & II with the existing academic facilities, thereby completing the student village.
- Involvement: from Inception to the end of the Concept Design Stage.
- Construction budget: £9M.



